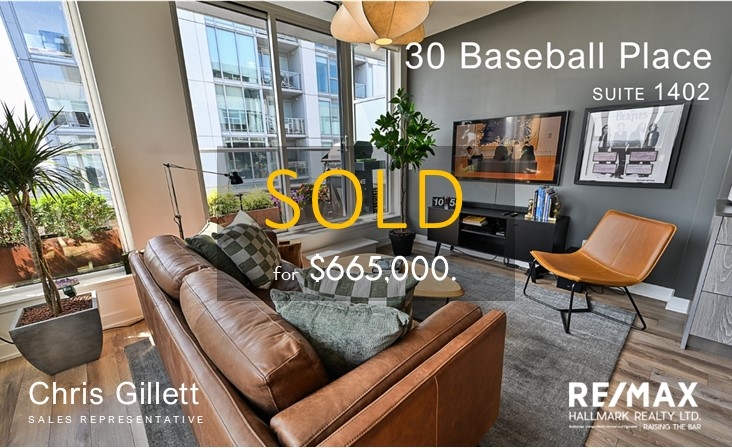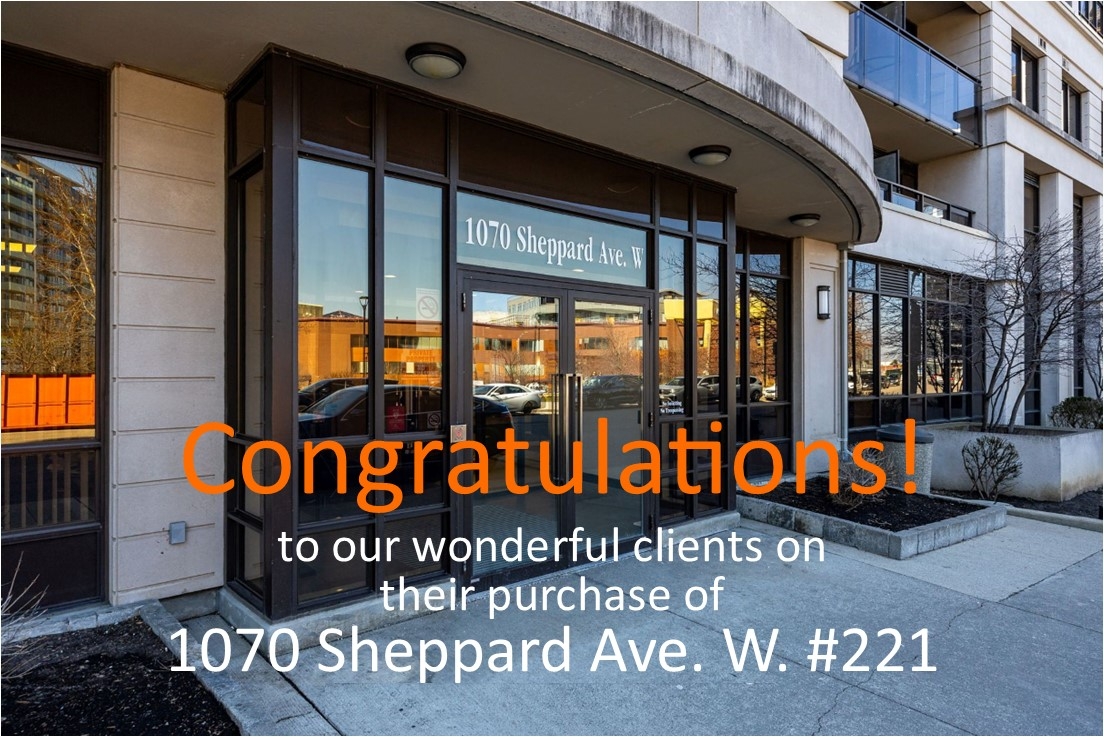$1,999,000
- 3+2
- 3 + 1 half Baths
- 2,500 sq.ft.
- 3 storey detached
Client Remks: Welcome to 184 Rushton Road, a meticulously renovated detached 3-storey home blending classic charm with modern luxury. Boasting 3 spacious bedrooms and 4 beautifully appointed bathrooms, this property is perfect for families seeking... Read More
sold for
$665,000
- 1 + DEN
- 1 Bath
- 590 sq.ft.
- CONDO apartment CORNER UNIT
Corner unit, Bright & Quiet, spectacular south-east panoramic views, ultra-cool neighbourhood; high walking score; 24/7 Queen & King streetcars at your door; 24 hour concierge, private gas hook-up for BBQ, +++ amenities, 10 FT ceilings; 16' wide liv... Read More
$1,549,000
- 2 plus den
- 2 + 1 half Baths
- 1,277 sq.ft.
- CONDO apartment
REMARKS FOR CLIENTS Simply Spectacular! Elegant, 1277 Sq Ft with 545 Sq Ft rooftop garden terrace offering breathtaking views of the Humber combined with a private balcony. Tridel's ONE Old Mill. Well designed with 2 walkouts to the terrace and b... Read More
All information displayed is believed to be accurate, but is not guaranteed and should be independently verified. No warranties or representations of any kind are made with respect to the accuracy of such information. Not intended to solicit properties currently listed for sale.
The trademarks REALTOR®, REALTORS® and the REALTOR® logo are controlled by The Canadian Real Estate Association (CREA) and identify real estate professionals who are members of CREA. The trademarks MLS®, Multiple Listing Service® and the associated logos are owned by CREA and identify the quality of services provided by real estate professionals who are members of CREA.
REALTOR® contact information provided to facilitate inquiries from consumers interested in Real Estate services. Please do not contact the website owner with unsolicited commercial offers.












