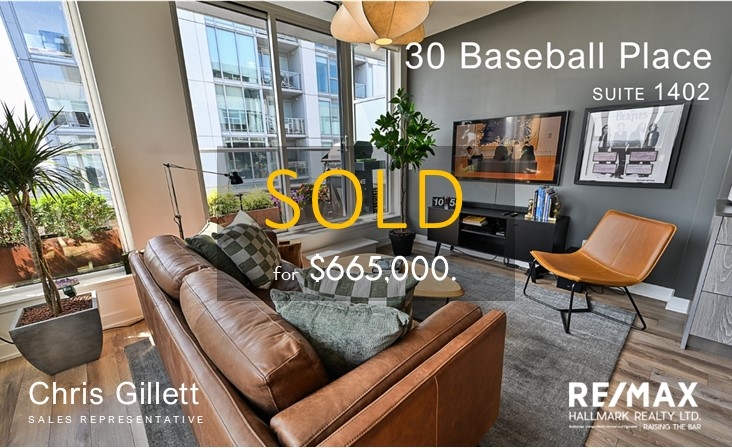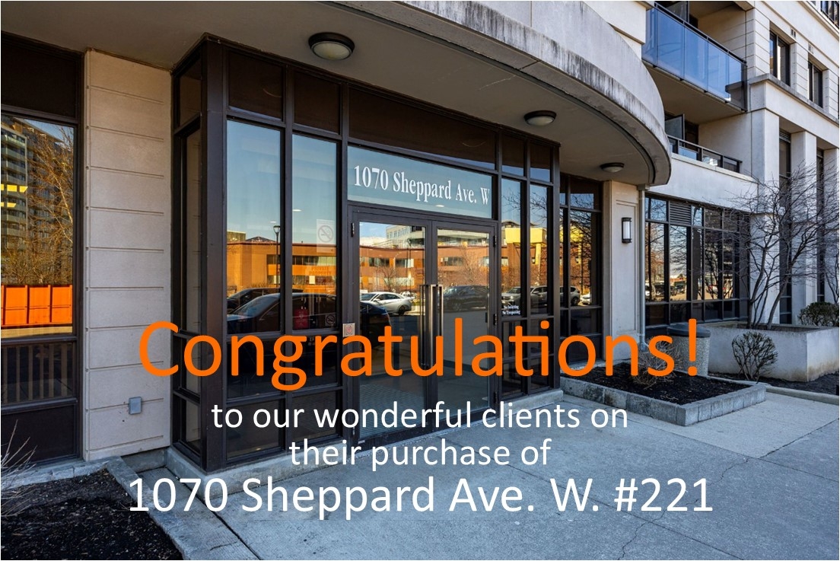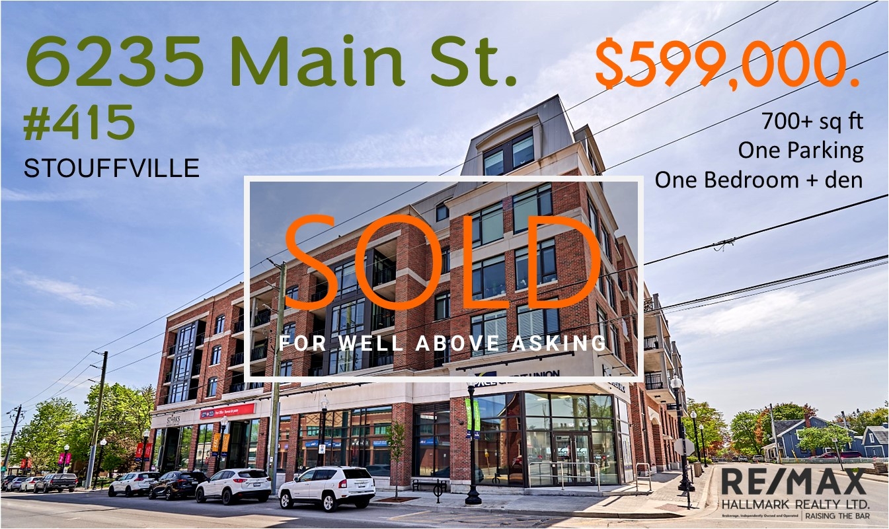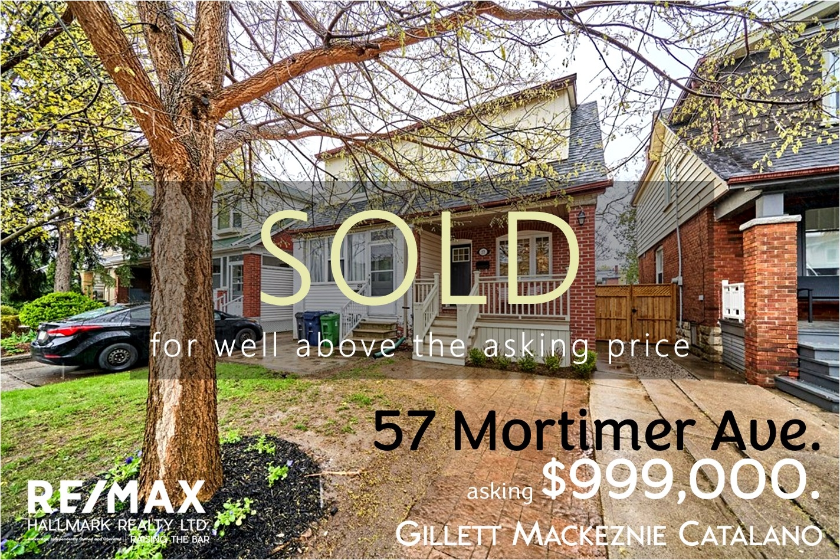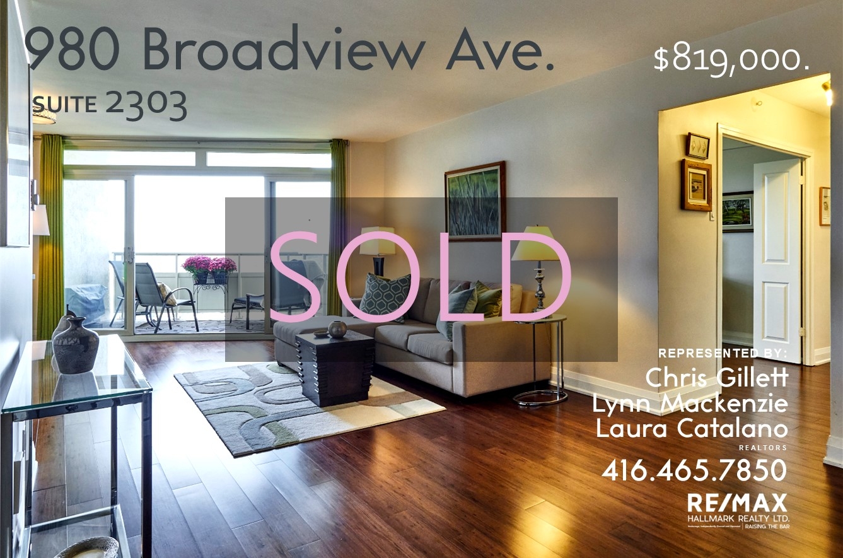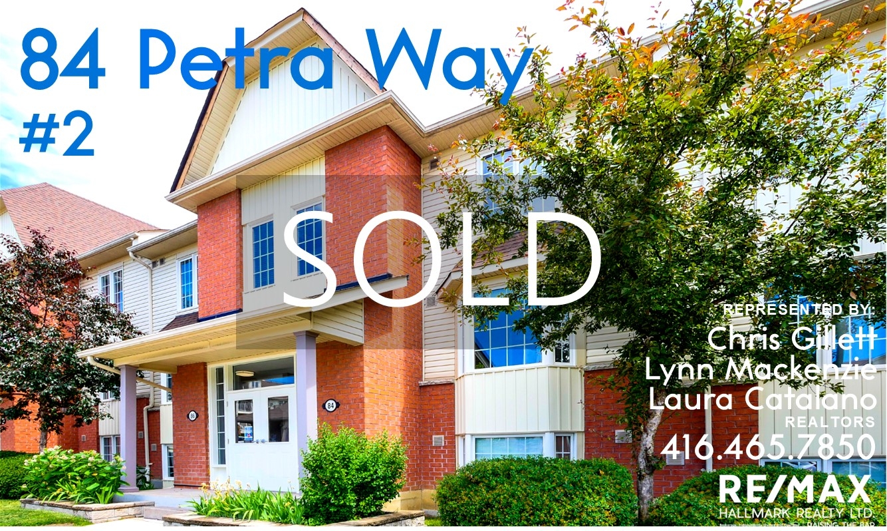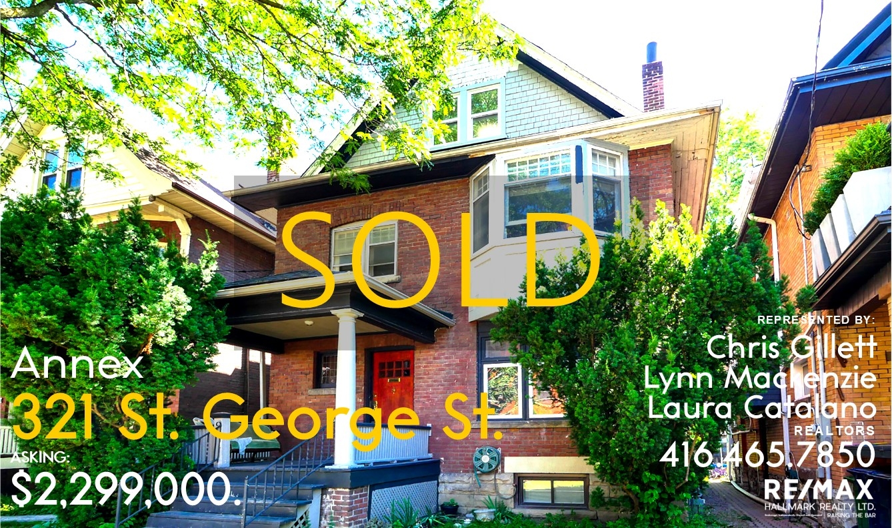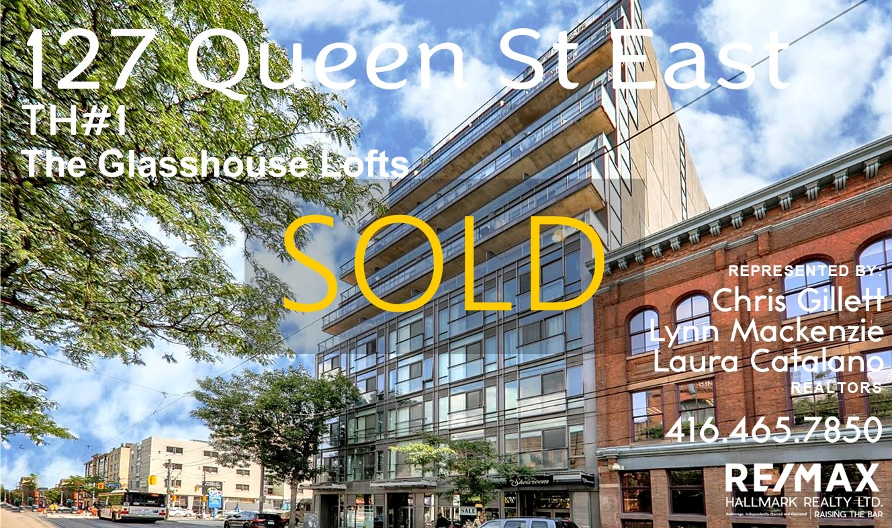$1,999,000
- 3+2
- 3 + 1 half Baths
- 2,500 sq.ft.
- 3 storey detached
Client Remks: Welcome to 184 Rushton Road, a meticulously renovated detached 3-storey home blending classic charm with modern luxury. Boasting 3 spacious bedrooms and 4 beautifully appointed bathrooms, this property is perfect for families seeking... Read More
sold for
$665,000
- 1 + DEN
- 1 Bath
- 590 sq.ft.
- CONDO apartment CORNER UNIT
Corner unit, Bright & Quiet, spectacular south-east panoramic views, ultra-cool neighbourhood; high walking score; 24/7 Queen & King streetcars at your door; 24 hour concierge, private gas hook-up for BBQ, +++ amenities, 10 FT ceilings; 16' wide liv... Read More
$699,000
- 3 Beds
- 2 Baths
- Apartment
 [MLS®#: C8294196] Offers Welcome Anytime On This Highly Desirable Upgraded 2+1 Condo With Views Across The Toronto Skyline. Chalk Full Of Amenities: Indoor Pool/Hot Tub/Gym/Sauna/Steam Rm/Tennis Courts, squash courts, party room, 24 Hr Concierge-Security/Guest Suit... Read More
[MLS®#: C8294196] Offers Welcome Anytime On This Highly Desirable Upgraded 2+1 Condo With Views Across The Toronto Skyline. Chalk Full Of Amenities: Indoor Pool/Hot Tub/Gym/Sauna/Steam Rm/Tennis Courts, squash courts, party room, 24 Hr Concierge-Security/Guest Suit... Read More
Listing Provided By: RE/MAX HALLMARK REALTY LTD.
$670,000
- 2 plus den
- 2 Baths
- 1,100 sq.ft.
- CONDO apartment
[MLS®#: C8294196] Offers Welcome Anytime On This Highly Desirable, Upgraded, 2 bedroom + Solarium Condo With Views Across The Toronto Skyline. 24 Hr Concierge-Security/Guest Suites, Library/Hobby Room/Billiards/Ping Pong & More. Easy Access To The Dvp. Steps To Ttc... Read More
$2,550,000
- 4+1
- 4 + 1 half Baths
- 2,400 sq.ft.
- 3,120 sq.ft.
- 3 storey detached
[MLS®#: E6796006] Classic detached Riverdale beauty on Dearbourne Avenue. 3 storeys, 4 + 1 bedrooms; 5 bathrooms; Significantly updated in 2017. Gorgeous home in which to raise a growing family; Minutes to Frankland & Withrow schools; Formal principal rooms, wood b... Read More
$1,549,000
- 2 plus den
- 2 + 1 half Baths
- 1,277 sq.ft.
- CONDO apartment
REMARKS FOR CLIENTS Simply Spectacular! Elegant, 1277 Sq Ft with 545 Sq Ft rooftop garden terrace offering breathtaking views of the Humber combined with a private balcony. Tridel's ONE Old Mill. Well designed with 2 walkouts to the terrace and b... Read More
$599,000
- 2 Beds
- 1 Bath
- Apartment
 [MLS®#: N5993584] Boutique Condo Living In The Heart Of Stouffville. A Stunning And Spacious Light-Filled One Bedroom Plus Den At Pace On Main! 765Sf (The Carlton Model) With 9' Ceilings And South Views. Walk Out To Private Balcony. Granite Kitchen Countertops With... Read More
[MLS®#: N5993584] Boutique Condo Living In The Heart Of Stouffville. A Stunning And Spacious Light-Filled One Bedroom Plus Den At Pace On Main! 765Sf (The Carlton Model) With 9' Ceilings And South Views. Walk Out To Private Balcony. Granite Kitchen Countertops With... Read More
Listing Provided By: RE/MAX HALLMARK REALTY LTD.
$599,000
- 1 + DEN
- 1 Bath
- 765 sq.ft.
- CONDO apartment
[MLS®#: N5993584] Boutique Condo Living In The Heart Of Stouffville. A Stunning And Spacious Light-Filled One Bedroom Plus Den At Pace On Main! 765 sq ft (The Carlton Model) With 9' Ceilings And South Views. Walk Out To Private Balcony. Granite Kitchen Countertops ... Read More
$619,000
- 2 Beds
- 1 Bath
- 930 sq.ft.
- Stacked Townhouse CONDO
[MLS®#: E5679878] Spacious And Beautiful 2 Bedroom Townhouse In The Fantastic Pringle Creek Community! Large, Luxurious Principal Bedroom With Walk-In Closet And East View, Spacious Second Bedroom. Perfect For First Time Buyers, Family Or Downsizing. Open Concept W... Read More
$2,299,000
- 5 Beds
- 3 + 2 half Baths
- 4,620 sq.ft.
- 3 storey detached
[MLS®#: C5676643] Grand 3-Storey, Original Annex Home On A Large 33X144 Lot With LARGE East-Facing Backyard. Currently Single-Family With Investor Potential. All Brick, Great Bones And Over 2500 Sq Feet. 5 Bedrooms, 5 Washrooms, 9Ft Ceilings, Character And Charm Th... Read More
$899,000
- 2 Beds
- 1 + 1 half Baths
- 1,026 sq.ft.
- 2 Storey Condo Townhouse
[MLS®#: C5610958] Downtown Loft Living With A Private Oasis Vibe. Over 100K Spent In Upgrades in 2020. Designer Kitchen Reno W/ Custom Cabinetry. Caesarstone Quartz Waterfall Island And Backsplash. Bosch Appliances Including Bosch Gas Stove. Canadian Maple, Enginee... Read More
All information displayed is believed to be accurate, but is not guaranteed and should be independently verified. No warranties or representations of any kind are made with respect to the accuracy of such information. Not intended to solicit properties currently listed for sale.
The trademarks REALTOR®, REALTORS® and the REALTOR® logo are controlled by The Canadian Real Estate Association (CREA) and identify real estate professionals who are members of CREA. The trademarks MLS®, Multiple Listing Service® and the associated logos are owned by CREA and identify the quality of services provided by real estate professionals who are members of CREA.
REALTOR® contact information provided to facilitate inquiries from consumers interested in Real Estate services. Please do not contact the website owner with unsolicited commercial offers.









